Remodeling a Mid-Century Kitchen
Gregory Ain was an architect designing homes in Los Angeles at the beginning of the twentieth century. His modernist designs were modest homes designed for the everyman but with great mid-century style. We were very excited to be invited to remodel the kitchen in one of his homes.
The goal was to create a new kitchen that functioned for a young busy family, but still felt like it was true to the original home.
As you can see from the before shot, the kitchen was well maintained but felt dated and the appliances felt like they were pushed into the corner making functioning difficult.
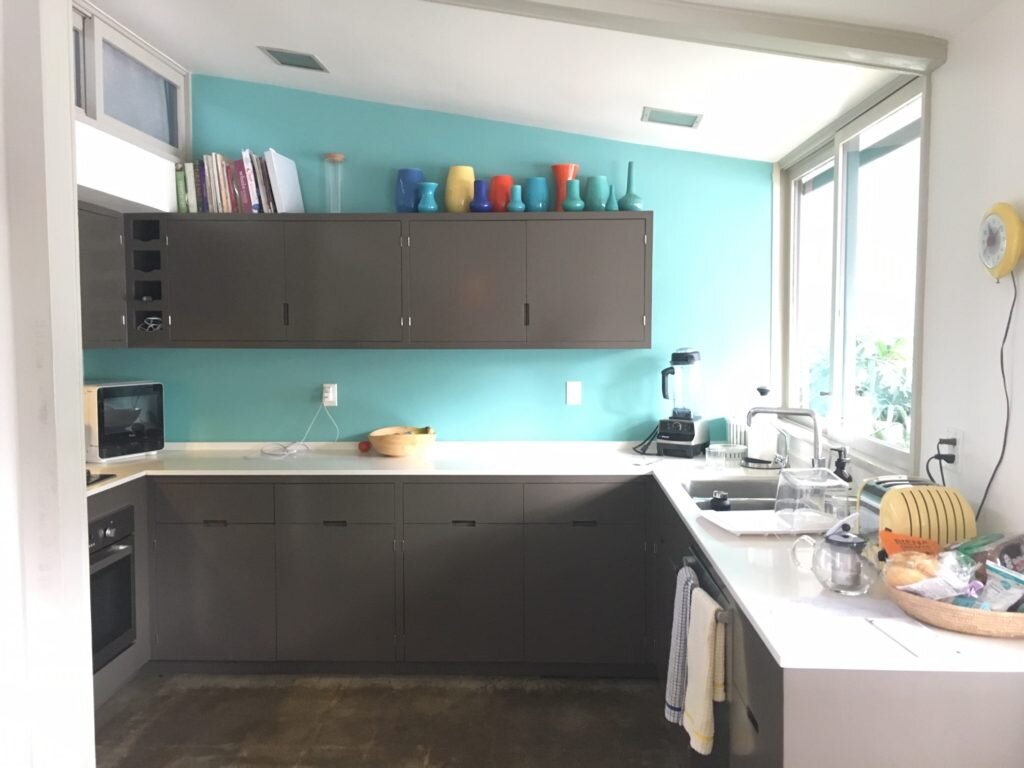
Here are 5 things to consider when remodeling a mid-century style kitchen.
1. Get the appliances in the right place.
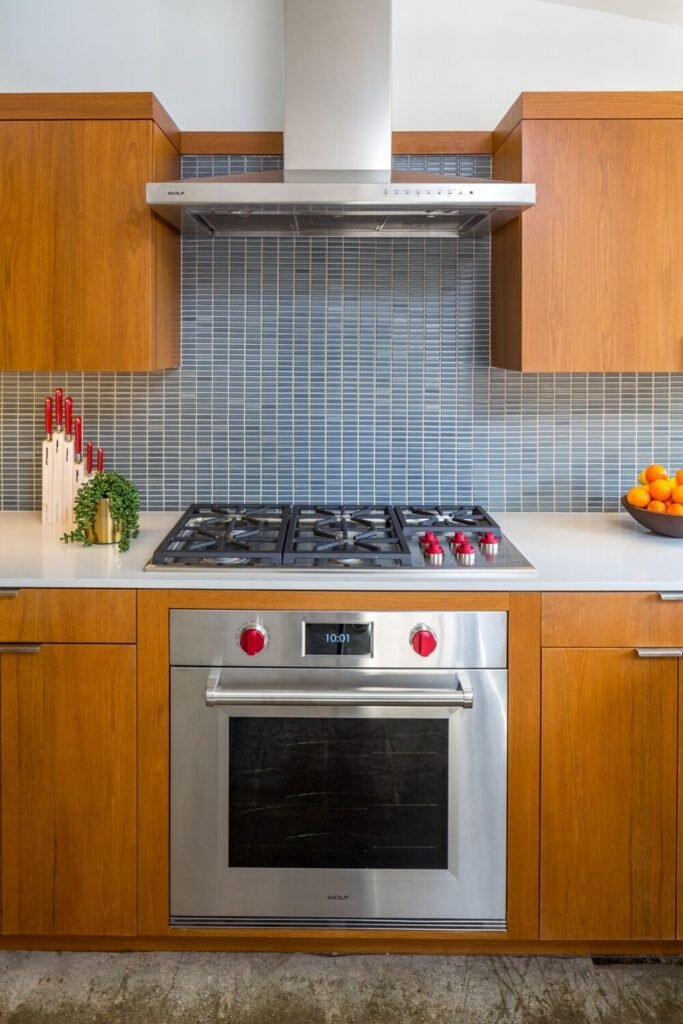
Often when we deal with remodels we find that the appliances are placed in peculiar ways. This is often because the way people use their kitchens now is way different than how they were used 60 or 80 years ago, so expect to move things around to make the kitchen function better.
2. It’s all about scale
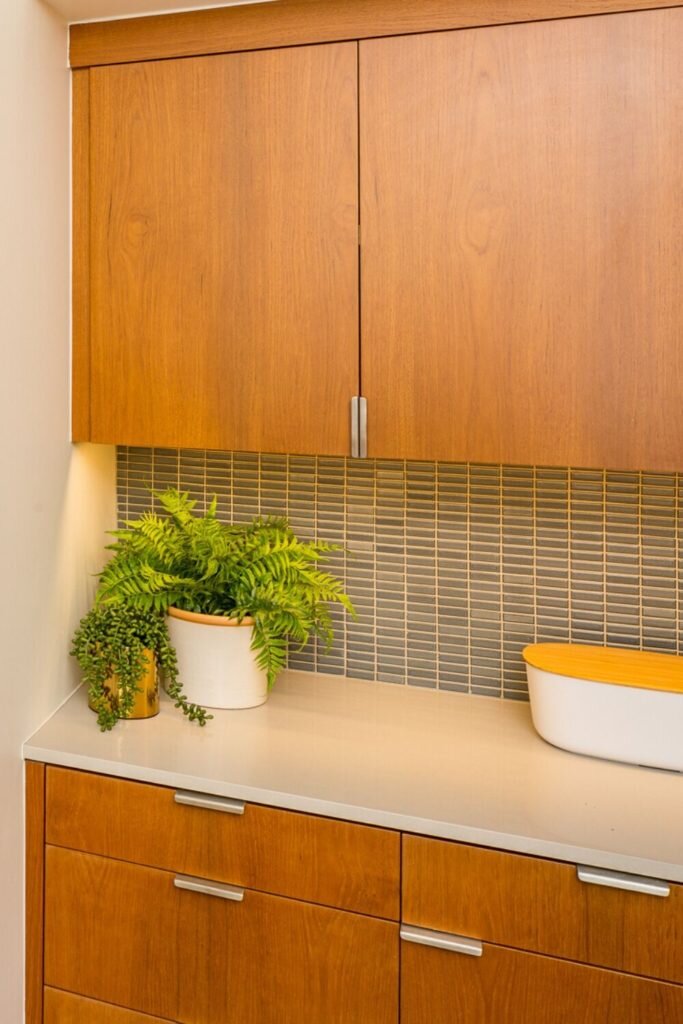
You will find that in older kitchens the scale of things is usually quite modest. The countertops, if they are even slabs, tend to be thin and not the thick edges we are so used to seeing now. Also keeping the scale of backsplash tile smaller too will really help make the end result feel more original to the house.
3. Be sensitive to the materials
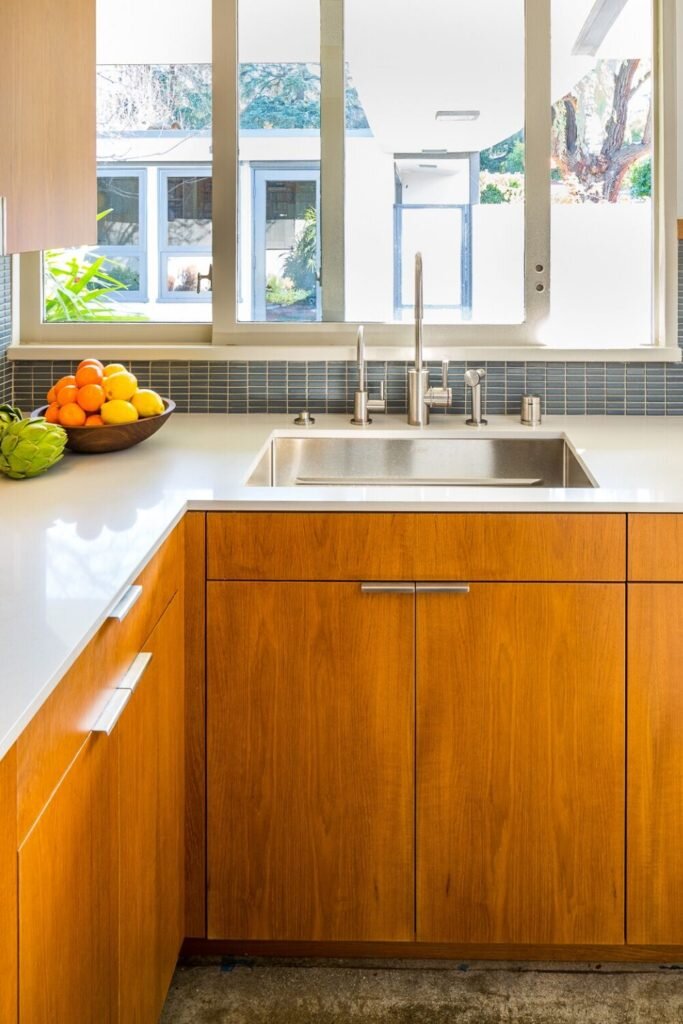
Teak was a very popular wood to use in the middle of the century so we decided to use that too, although the original kitchen was painted it felt that the stained wood would blend better with the collection of furniture that the owner had.
4. Built-in seating is very popular
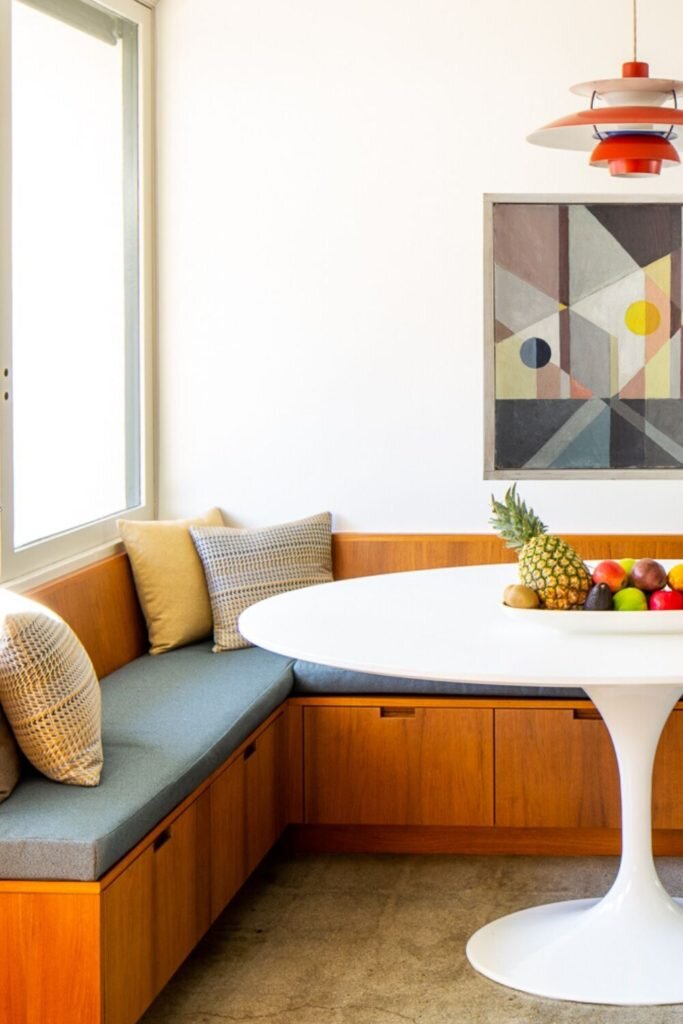
In this period built-in seating was very popular, so that is another thing that you might want to consider adding (it is also a great way to add additional storage).
5. Create some space for decoration
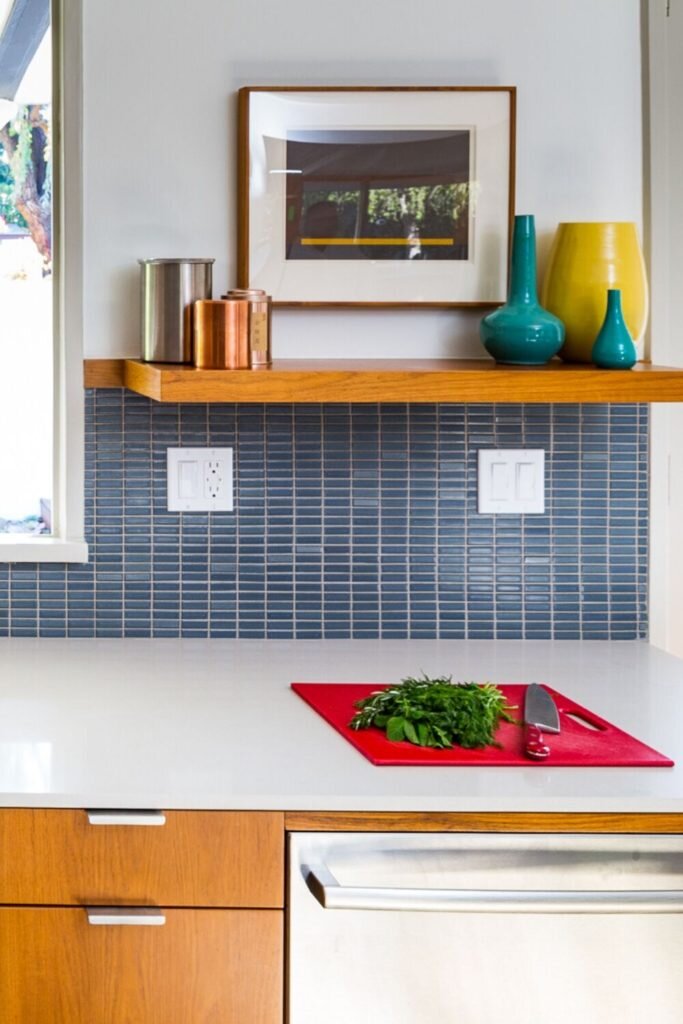
Adding a few open shelves to add some decorative elements is also a good idea. A small pop of color will go a long way.
